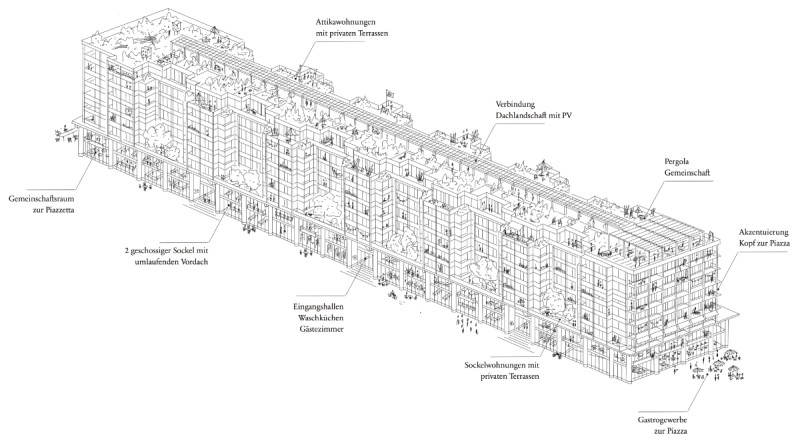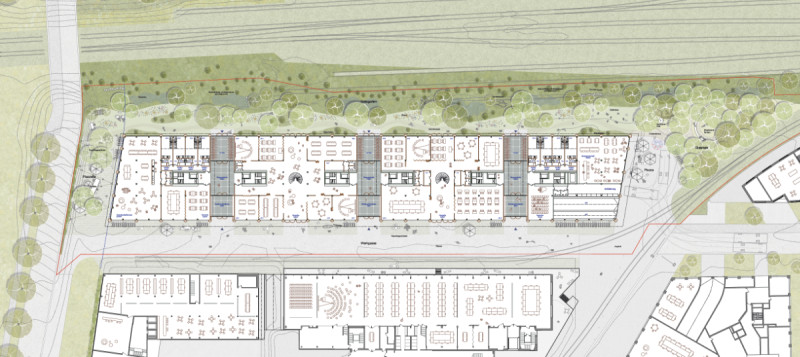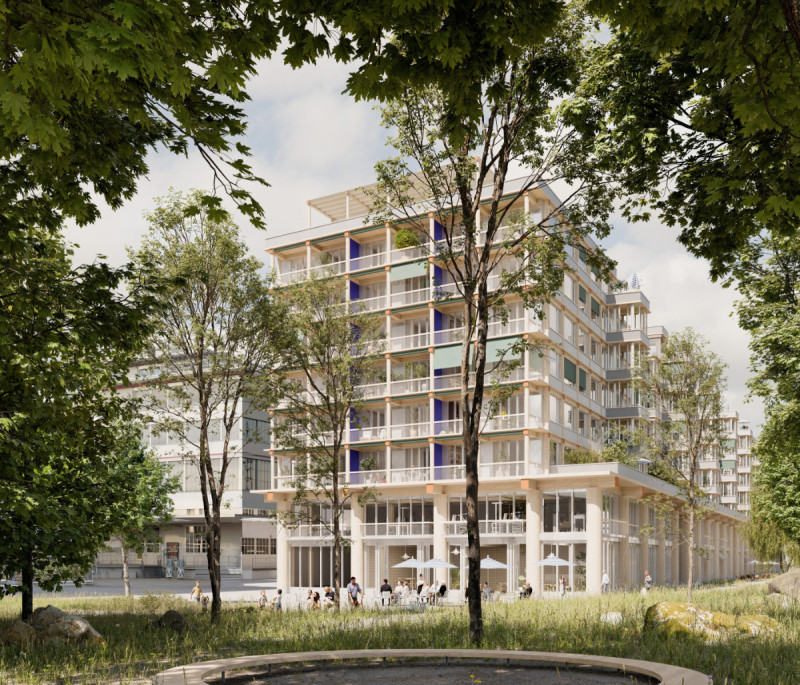1st prize
We are delighted to continue our successful collaboration with pool Architekten and F. Aeschbach AG.
The design makes the existing qualities of the area between Werkgasse and Gleisfeld its own and reorganizes them. In the process, clarity of orientation is created to enable optimal addressing. By exploring the maximum acceptable density, a harmonious integration into the structural and socio-spatial context is ensured. The large volume is arranged in an appropriate scale through precisely placed projections and recesses, which create specific places and have an identity-forming effect. Werkgasse and Gleisgarten Piazza and Piazzetta form four independent open spaces that take into account the different and changing needs of the users.
Architect: pool Architekten Genossenschaft
Client: F. Aeschbach AG
Picture credits:
pool Architekten Genossenschaft, BÖE studio


